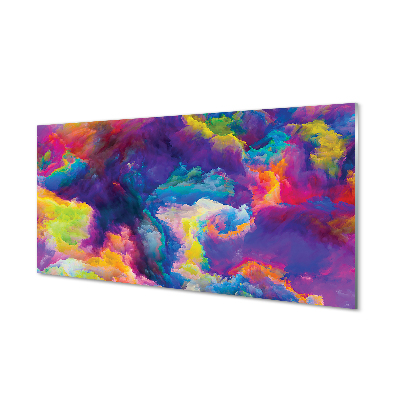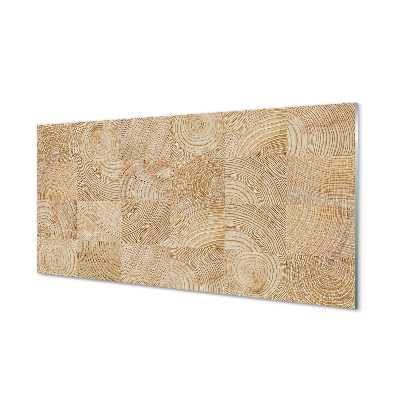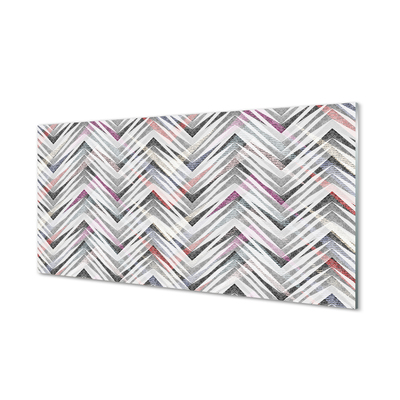
Open concept kitchen with living room - arrangements, inspirations, and ideas
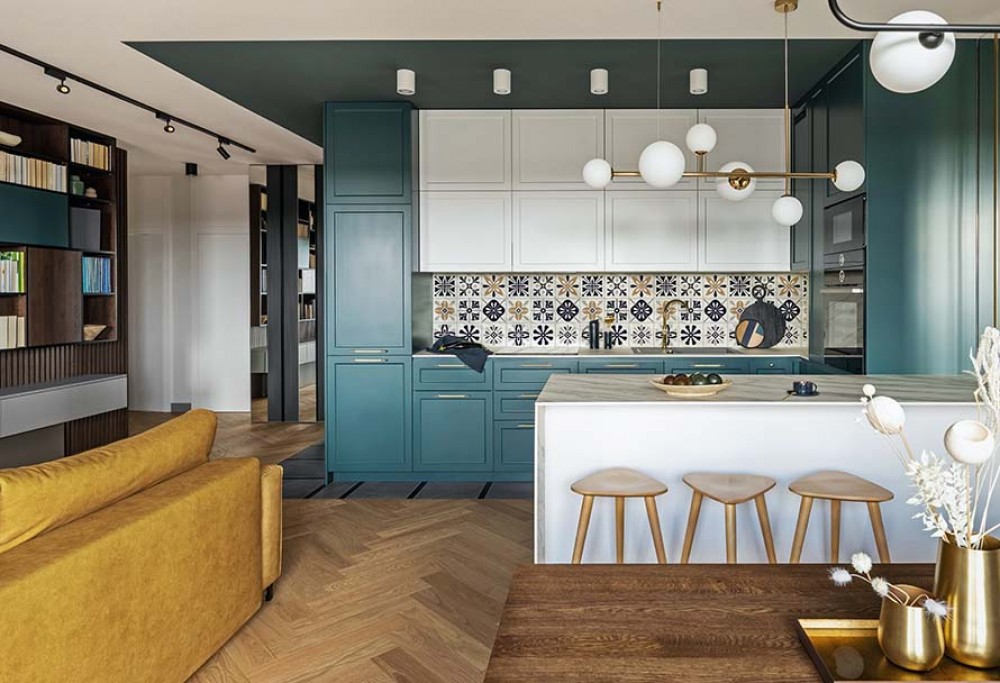
Welcome to the world of open-concept living, where the kitchen seamlessly blends into the living room, creating a harmonious and expansive space that fosters togetherness and modern living. Imagine preparing a delicious meal while chatting with family or friends lounging on the sofa, or keeping an eye on the kids as they play in the living area—all without walls to divide you. This trend has become a hallmark of contemporary home design, offering numerous benefits from improved social interaction to better space utilization.
The benefits of an open concept kitchen
Enhanced social interaction - one of the most significant advantages of an open-concept kitchen and living room is the enhancement of social interaction. Without walls acting as barriers, family members and guests can easily converse and engage with each other, regardless of where they are in the space.
Maximized space and flow - open-concept designs are particularly beneficial for smaller homes or apartments, as they create the illusion of a larger, more spacious environment. By removing walls, you allow light to travel freely throughout the area, making the space feel brighter and more airy. This fluidity enhances the overall flow of the home, making it easier to move between the kitchen, dining, and living areas. The result is a more functional and flexible living space that can adapt to various needs and activities.
Modern and stylish aesthetics - there's no denying that open-concept kitchens and living rooms are synonymous with modern, stylish living. This design trend has gained immense popularity due to its clean, contemporary look. Open spaces tend to feature sleek cabinetry, minimalistic decor, and cohesive color schemes that tie the kitchen and living areas together. The lack of walls allows for creative freedom in interior design, enabling homeowners to implement cohesive themes and styles that enhance the overall aesthetic of their home.
Open concept kitchen living room - planning your space
Assessing your space - how to prepare a kitchen design
Before diving into the world of open-concept living, it’s crucial to assess your current space and determine if an open layout is feasible. Start by evaluating the structural elements of your home—identify which walls are load-bearing and consider the implications of removing them. Consulting with a professional architect or structural engineer can provide valuable insights and ensure that any changes you make are safe and sound.
Consider the overall flow and functionality of your space. Think about how you currently use your kitchen and living room and how an open-concept design might enhance or hinder these activities. It’s important to have a clear vision of what you want to achieve before making any structural changes.
How to separate an open kitchen from the living room? Defining zones within the open space
Even though open-concept designs eliminate walls, it’s still essential to create distinct zones for different activities. This can be achieved through thoughtful furniture arrangement, strategic placement of rugs, and the use of lighting. For example, a kitchen island can act as a natural divider between the cooking and living areas, while a large area rug can define the boundaries of the living room.
Use furniture to your advantage—sofas, bookshelves, and dining tables can all help to create a sense of separation while maintaining the openness of the space. The goal is to establish functional zones that enhance the overall flow and usability of your home.
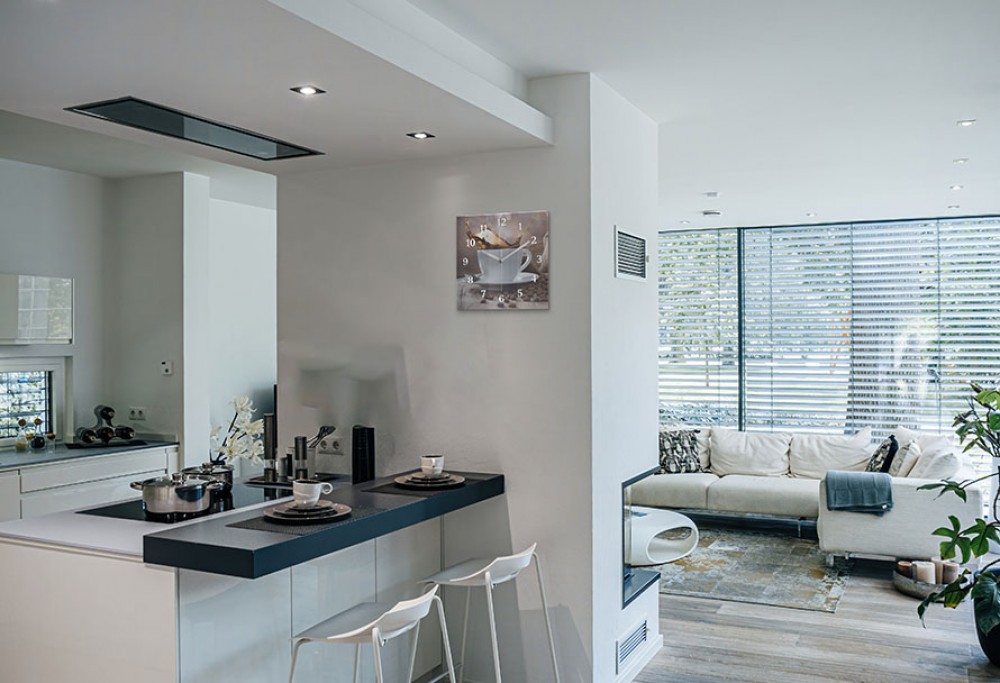
Balancing functionality and aesthetics
Achieving a perfect balance between functionality and aesthetics is key in open-concept spaces. Start by focusing on the practical aspects—ensure that your kitchen layout is efficient, with ample storage and countertop space. Incorporate smart storage solutions like pull-out pantry shelves, built-in appliances, and hidden cabinets to keep the area clutter-free.
On the aesthetic side, strive for a cohesive look that ties the kitchen and living areas together. This can be done through matching or complementary color schemes, consistent flooring materials, and coordinated decor elements. The idea is to create a space that is not only beautiful but also highly functional and easy to live in.
Practical tips and ideas for arranging your open space
How to furnish an open-plan kitchen living room?
Strategic furniture arrangement is crucial in an open-concept layout to create defined areas while maintaining a cohesive flow. Use your furniture to establish different zones—place a sofa facing away from the kitchen to signify the start of the living area, or use a kitchen island to separate the cooking space from the dining area. Opt for multi-functional pieces, like an extendable dining table or a sofa with hidden storage, to maximize the utility of your space.
Consider the traffic flow as well; ensure there's enough room to move comfortably between the kitchen, dining, and living areas. Floating furniture—pieces that are not pushed against the walls—can help create a more open and airy feel.
How do you light a kitchen living room?
Lighting plays a pivotal role in open-concept designs, enhancing both functionality and ambiance. Implement layered lighting to accommodate various activities and moods. Combine overhead lighting, such as recessed lights or chandeliers, with task lighting like pendant lights over the kitchen island and under-cabinet lights for cooking.
Accent lighting, such as floor lamps or wall sconces, can highlight specific areas and add a warm, inviting glow. Dimmer switches are a great addition, allowing you to adjust the lighting intensity to suit different occasions.
What is the best color scheme for an open floor plan?
Choosing the right color scheme is essential to tie your open space together. Neutral colors like white, beige, and gray can create a calm and cohesive backdrop, while pops of color can be introduced through accessories, artwork, and textiles. Ensure that the colors flow naturally from one area to the next to avoid visual dissonance.
Inspirations for your open concept kitchen and living room
Modern minimalist design - embrace the elegance of simplicity with a modern minimalist open-concept design. This style is characterized by clean lines, sleek surfaces, and a neutral color palette. Opt for handle-less cabinets, integrated appliances, and unobtrusive fixtures to maintain a streamlined look. Use materials like stainless steel, glass, and high-gloss finishes to add a touch of sophistication. To break up, somewhat sterile look of the room consider using geometric wallpaper. The key is to keep the space clutter-free, with only essential items on display, creating an airy and spacious feel.
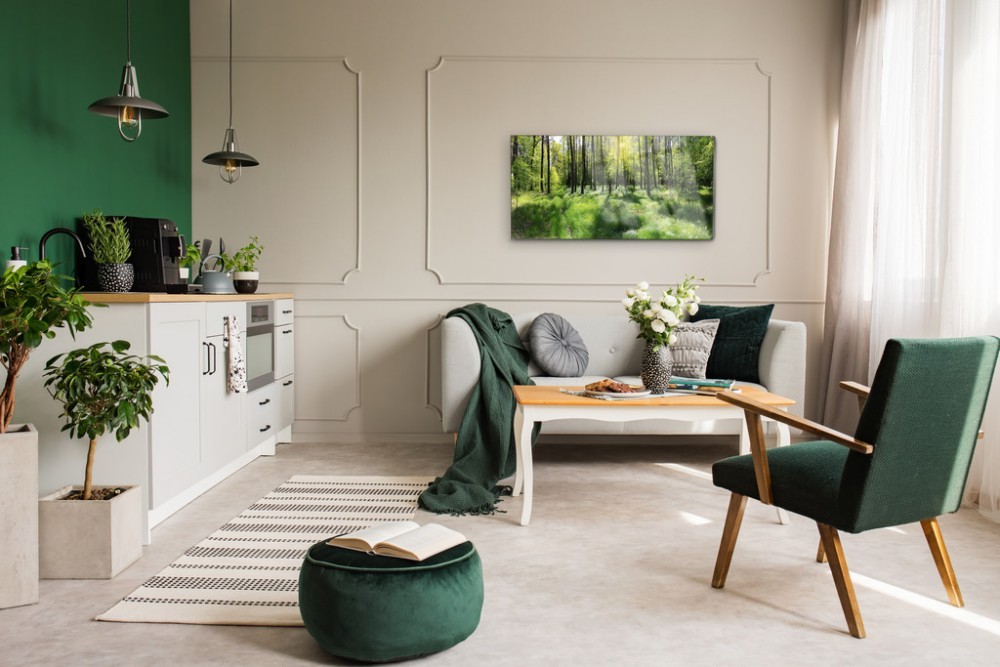
Rustic charm and cozy comfort - ff you prefer a warmer, more inviting atmosphere, a rustic open-concept design might be perfect for you. Incorporate natural materials such as wood, stone, and brick to bring an earthy, organic feel to the space. Exposed wooden beams, a farmhouse table, and vintage-inspired lighting can add character and charm. Complement these elements with cozy textiles, such as chunky knit throws and patterned cushions, to create a space that feels both comfortable and stylish.
Eclectic and vibrant spaces - for those who love a bit of everything, an eclectic open-concept design offers the freedom to mix and match styles, colors, and textures. Start with a neutral base and layer in bold accents through furniture, artwork, and decor. Combine modern pieces with vintage finds, and don’t be afraid to experiment with patterns and colors. The result is a lively, personalized space that reflects your unique taste and personality. This style thrives on creativity and can make your home truly one-of-a-kind.
Is open kitchen a good idea?
Open-concept kitchens with living rooms offer a myriad of benefits that enhance both the functionality and aesthetic appeal of a home. By removing walls, these designs foster improved social interaction, create a sense of spaciousness, and bring a modern, stylish vibe to your living space. Embrace the possibilities and let these ideas and inspirations guide you in creating a beautiful, cohesive, and functional open living space. Your dream home is just a renovation away!

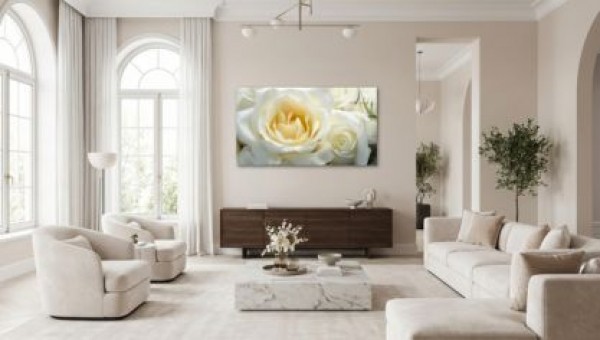
Color of the year 2026 in interior design - how to use it in your home?
In 2026, the Pantone Institute announced a unique, subtle shade of color that immediately attracted the attention of the design world. Cloud Dancer is a luminous white, full of peace, naturalness and lightness.
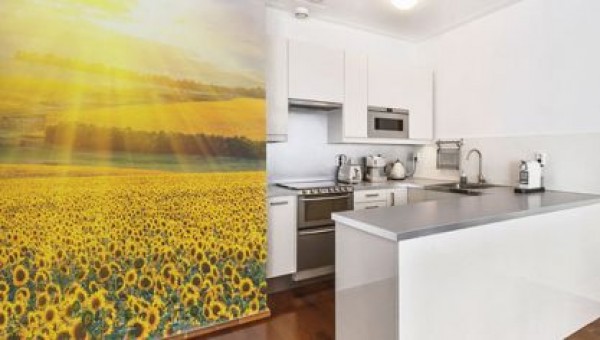
A small kitchen decorated with ideas
A small kitchen can become a real center of home life if we approach its arrangement in a practical way. In a small kitchen, every centimeter counts, and the right arrangement of kitchen furniture, clever use of the wall and bright colors can radically change the room.
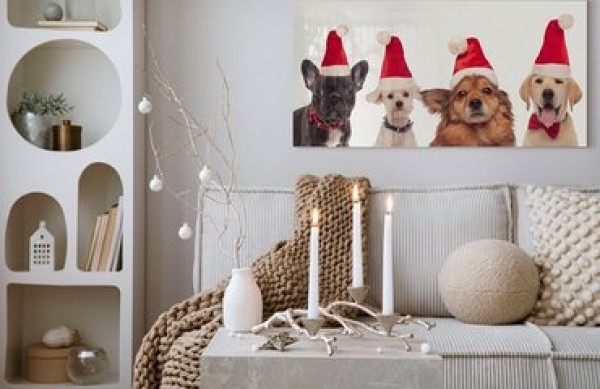
Christmas home decorations - inspiration for warm and atmospheric interiors
The upcoming Christmas holidays are a special time when we want to surround ourselves with a cozy atmosphere and feel the magic of the holidays in every corner of our home. It is worth betting on unique Christmas decorations that will create a unique atmosphere - both inside and outside the house.



