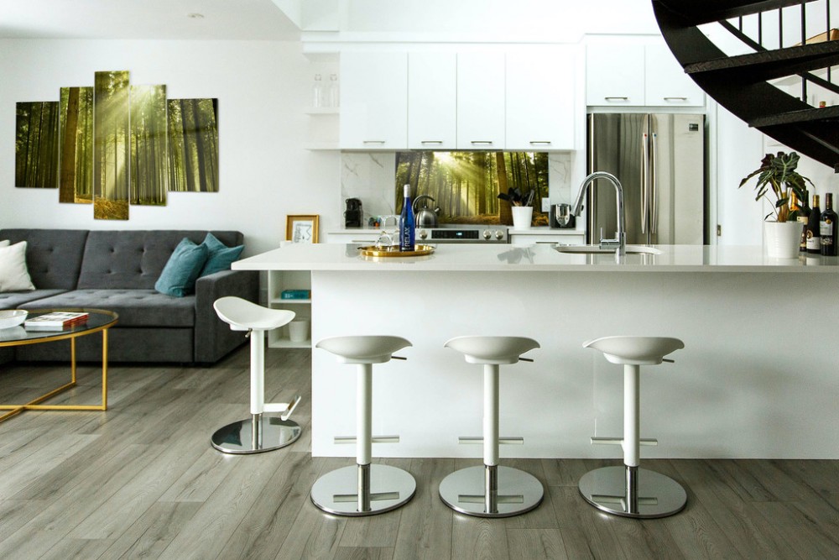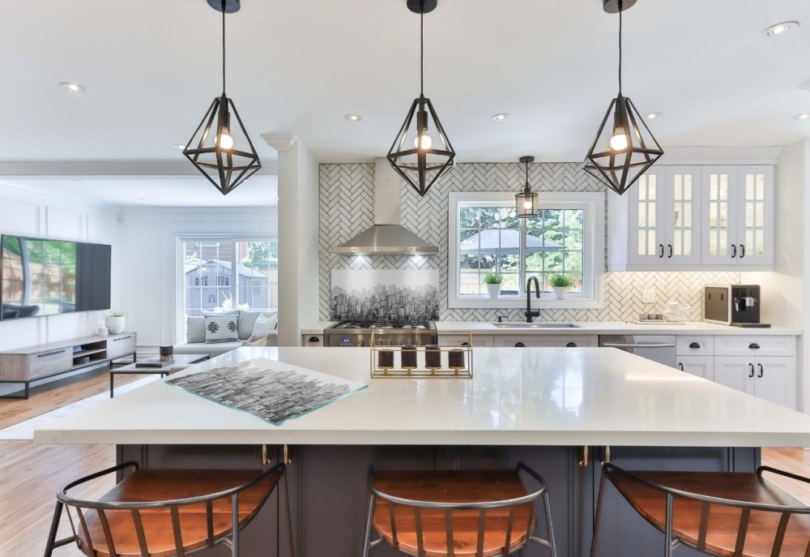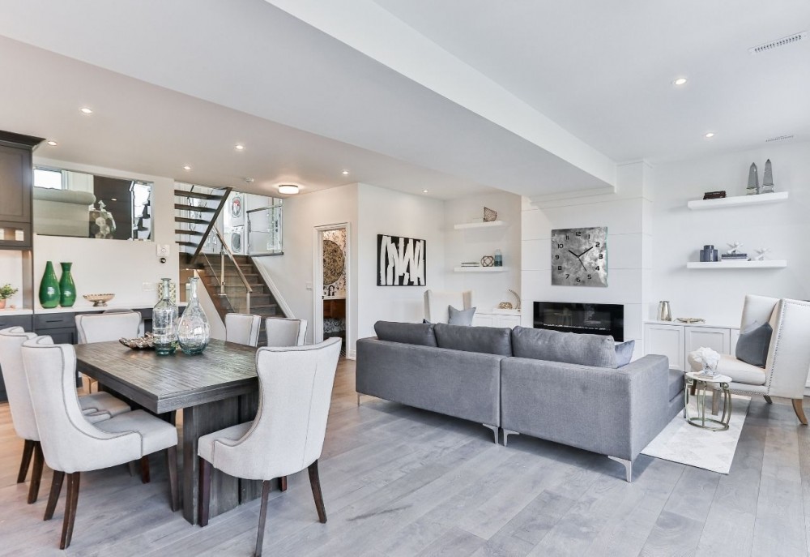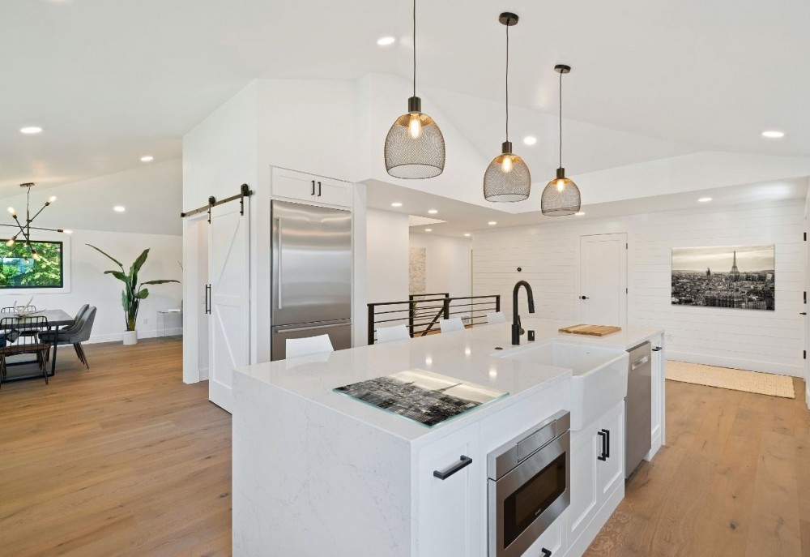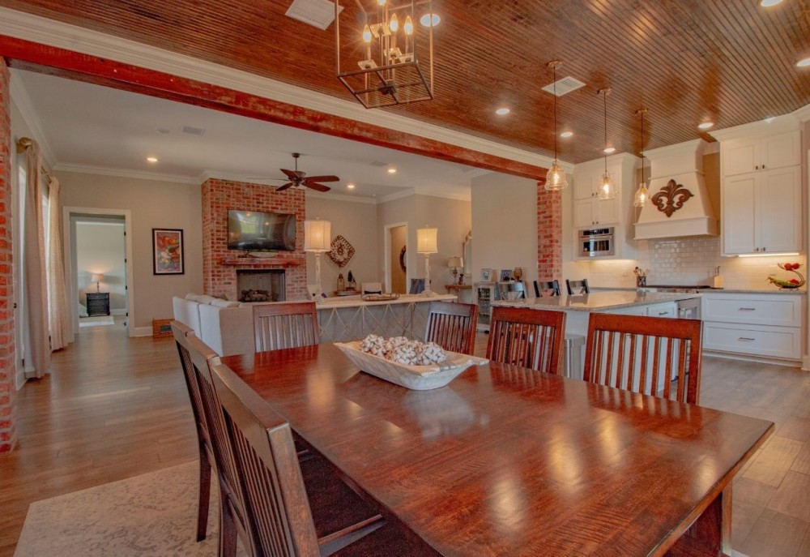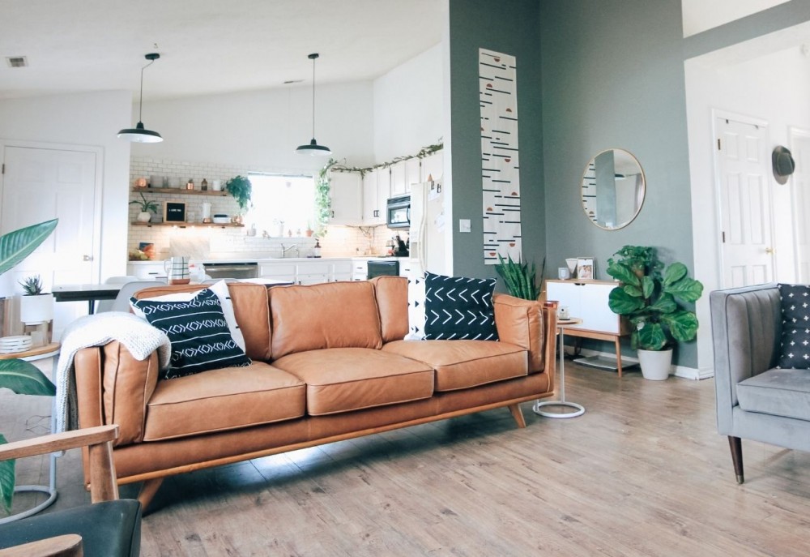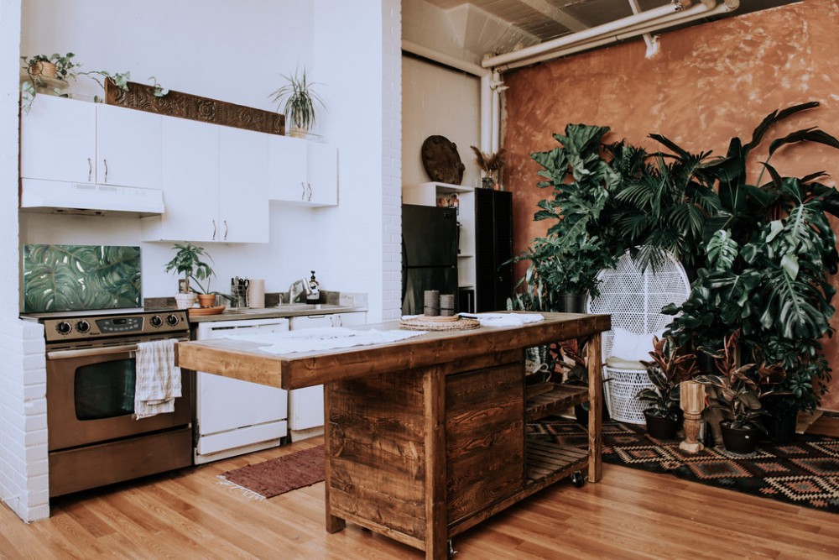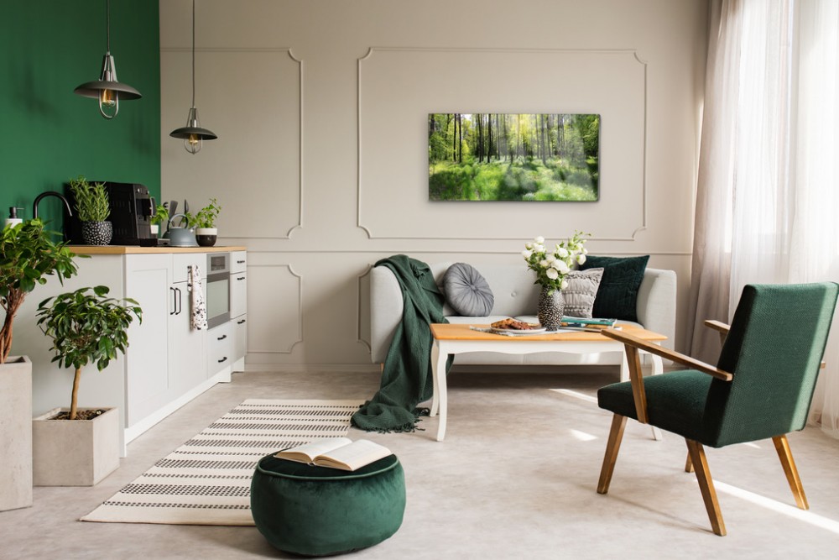
- /
- For customers
- /
- Blog
- /
- Decor tips
How to arrange a modern living room with a kitchen?
When arranging our interiors, we are primarily looking for a combination of functionality and aesthetics. An increasingly popular solution in flats that keep up with the times is a living room with a kitchenette - this type of design combines these two desirable features. In today's article, we present the most interesting solutions and tips on how to arrange a living room with a kitchen. If you are interested, please read it carefully!
Living room with kitchen - where will it work?
A living room with a kitchen is an optimal solution, especially in small apartments (in the so-called studios it is even the norm). This is a significant space saving, thanks to which we gain an open space that looks much more effective and sunny than a traditional living room or kitchen. A small kitchen will gain more space and optically look better after demolishing the wall, while the living room will become more open to the activation of household members.
However, more and more often, owners of spacious houses, who simply want to focus on functionality in their everyday life, are choosing a modern kitchen combined with a living room. This arrangement of the interior allows for great convenience - you can receive guests in a modern living room and, without interrupting the conversation, simultaneously brew coffee in the kitchen area. A living room with a kitchenette is a very pro-social arrangement. Similarly, even being alone and relaxing with a good movie, we will not lose the plot when we prepare popcorn or reach for other snacks. These are just a few cases of increased comfort in an apartment that uses this solution.
Arranging a living room with a kitchen - learn some popular tricks!
If you want to functionally and cleverly arrange your living room with a kitchen, we have prepared some useful tips for you. Here are our practical tips.
Living room with kitchen - together but separately
When combining a living room with a kitchen, it is worth paying attention to the elements that separate these two spaces from each other. Depending on your preferences, there are different degrees of separating these interiors. One only needs to use two different types of flooring - kitchen tiles and wooden parquet in the living room are an interesting and practical combination. Others are looking for more expressive forms of division, such as a sliding partition in the form of a harmonica, a tight partition or a screen that can be moved away or closed at any time. An intermediate solution will be the location of a kitchen island, a bar with stools, a bookcase with books and various kinds of trinkets at the border point, or a strategic arrangement of a lounge couch. In this way, we will subtly mark the border, using the furniture that is in this space.
One style in the living room and kitchen
Moreover, when choosing furniture in the kitchen and living room, we should be guided by the principle of stylistic unity. Although they are separate parts, it is worth joining them together in a simple way. Therefore, if you arrange a kitchen in the Scandinavian style, the living room should also be furnished in this style. In turn, the living area in the Provencal version should also be reflected in the kitchen accessories in this style. By following this principle, we will avoid the feeling of incompatibility of these interconnected interiors. Certainly, a binder for a living room with a kitchen will be the use of similar elements, i.e. wall paintings in the same color scheme or a clock in the living room with the same motif as kitchen panels or cutting boards. Thanks to these intriguing decorations, both spaces will have a recurring theme.
Cooker hood
Opponents of the living room with a kitchenette solution often point to the cooking smells prevailing in the living room, coming from the kitchen part, which disturb the rest area as the reason for their discouragement. Although it may sound strange, as it is difficult to find a more sensual scent than kitchen aromas, we can understand that for some people it will be an uncomfortable nuance. An effective way out of this situation will be to install a kitchen hood, which will not only absorb the smell of food, but also will often be an interesting diversion and decoration of the kitchen space.
Separate lighting
Kitchen and living room can also differ significantly in the level of lighting. In the kitchen part, a stronger spotlight is usually put on, which will make cooking easier also when it is dark. In the living room, on the other hand, we usually focus on more diffused, dimmed lighting, thanks to which we get the effect of mood in our relaxation zone.
These are, of course, only selected, but usually the most frequently chosen solutions for modern living rooms connected to the kitchen. We hope that our sample tips will prove to be at least somewhat helpful when designing the dream space of a living room with a kitchen. Let cooking and relaxing together gain completely new quality in your home!
Related articles:

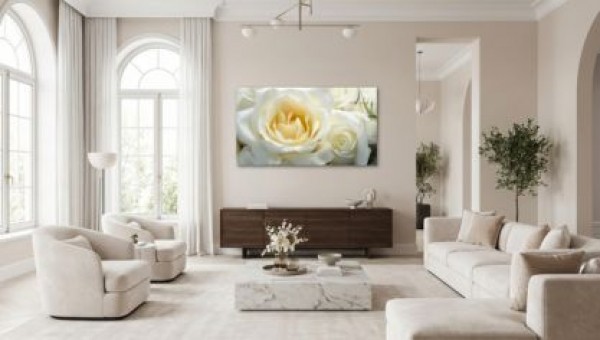
Color of the year 2026 in interior design - how to use it in your home?
In 2026, the Pantone Institute announced a unique, subtle shade of color that immediately attracted the attention of the design world. Cloud Dancer is a luminous white, full of peace, naturalness and lightness.
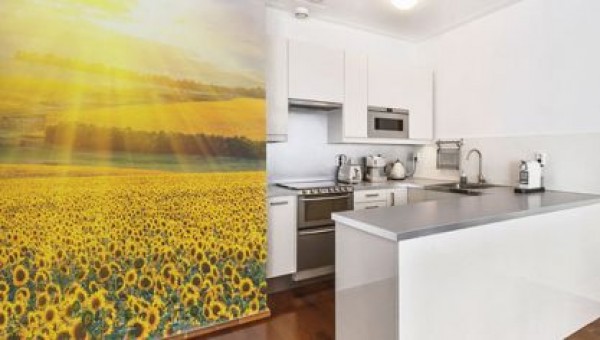
A small kitchen decorated with ideas
A small kitchen can become a real center of home life if we approach its arrangement in a practical way. In a small kitchen, every centimeter counts, and the right arrangement of kitchen furniture, clever use of the wall and bright colors can radically change the room.

Christmas home decorations - inspiration for warm and atmospheric interiors
The upcoming Christmas holidays are a special time when we want to surround ourselves with a cozy atmosphere and feel the magic of the holidays in every corner of our home. It is worth betting on unique Christmas decorations that will create a unique atmosphere - both inside and outside the house.

